- Japanese
- English

- Banquet Hall
- Summary of Banquet Rooms
- Banquet Hall Rinsei
- Japanese-Style TENBU
- Small Banquet
- Japanese-Style Small Banquet
Banquet Hall RINSEI
| Name of the room | Floor space | Capacity | |||
|---|---|---|---|---|---|
| Seated reception | Buffet style | Theater style | Lecture style |
||
| RINSEI | 700m2 | 440 | 600 | 800 | 430 |
| RINSEI AB | 400m2 | 200 | 350 | 500 | 290 |
| RINSEI BC | 400m2 | 200 | 350 | 500 | 290 |
| RINSEI A | 300m2 | 150 | 250 | 350 | 180 |
| RINSEI C | 300m2 | 150 | 250 | 350 | 100 |
- West side A and east side B that can be divided into two
Table Layout
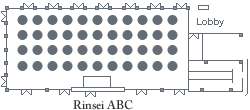 |
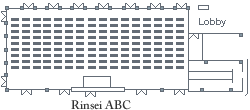 |
Rinsei ABC
|
Rinsei AB
|
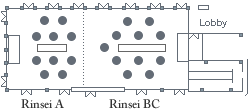 |
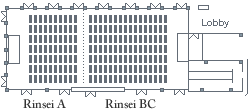 |
Rinsei A
|
Rinsei A
|
Japanese-Style Banquet Hall TENBU
| Name of the room | Floor space | Capacity |
|---|---|---|
| TENBU AB | 306 mat | 360 |
| TENBU A | 153 mat | 150 |
| TENBU B | 153 mat | 150 |
- West side A and east side B that can be divided into two
Table Layout
 |
|
 |
|
 |
Small Banquet Hall & Conference Room [5room]
| Name of the room | Floor space | Capacity | |||
|---|---|---|---|---|---|
| Seated style | Buffet style | Theater style | Lecture style | ||
| Hall A | 82m2 | 30 | 40 | 70 | 40 |
| Hall B | 82m2 | 30 | 40 | 70 | 40 |
| Hall C | 82m2 | 30 | 40 | 70 | 40 |
| Hall D | 132m2 | 60 | 70 | 100 | 70 |
| Hall E | 153m2 | 70 | 80 | 110 | 90 |
- West side and east side that can be divided into two
Table Layout
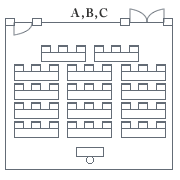 |
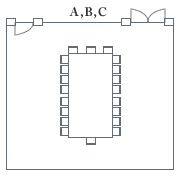 |
| A,B,C:Lecture type 40 people | A,B,C:Conference 20 people |
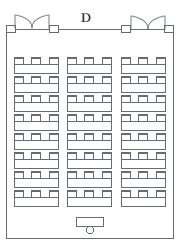 |
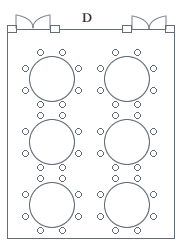 |
| D:Lecture type 70 people | D:Seated type 60 people |
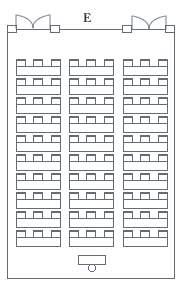 |
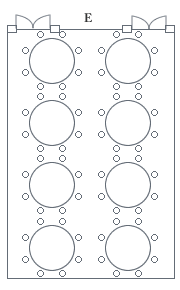 |
| E:Lecture type 90 people | E:Seated type 70 people |
Japanese-Style Small Banquet Hall [12room]
| Name of the room | Floor space | Capacity |
|---|---|---|
| 101 | 16mat | 12 |
| 102 | 16mat | 12 |
| 103 | 16mat | 12 |
| 104 | 16mat | 12 |
| 105 | 16mat | 12 |
| 106 | 16mat | 12 |
| 107 | 28mat | 24 |
| 108 | 28mat | 24 |
| 109 | 24mat | 20 |
| 110 | 28mat | 24 |
| 111 | 44mat | 40 |

